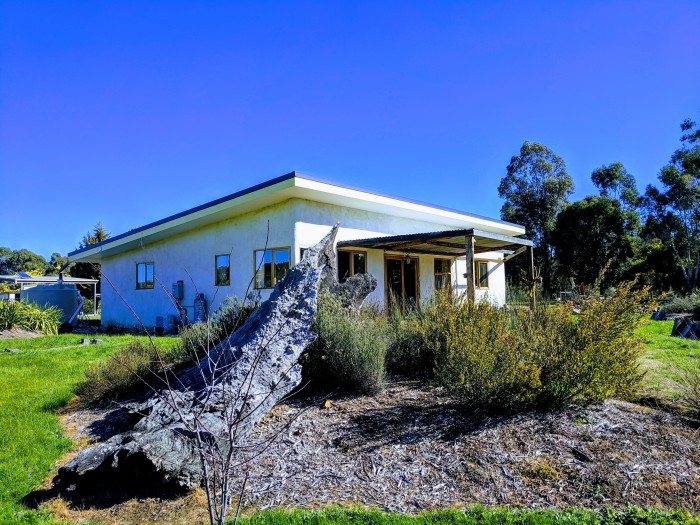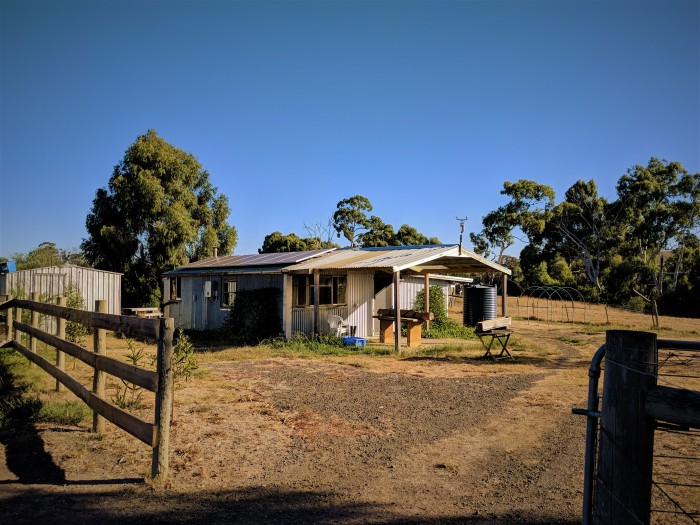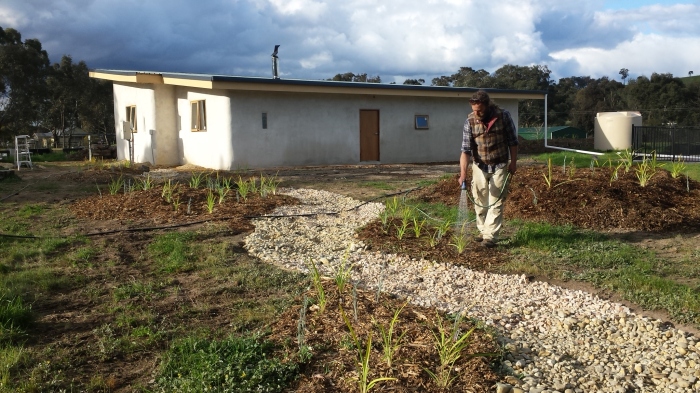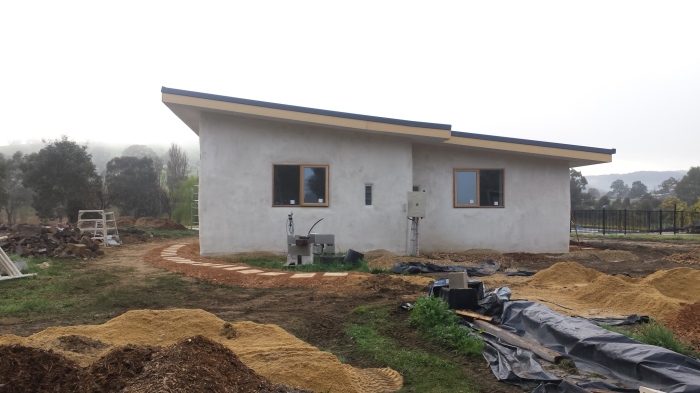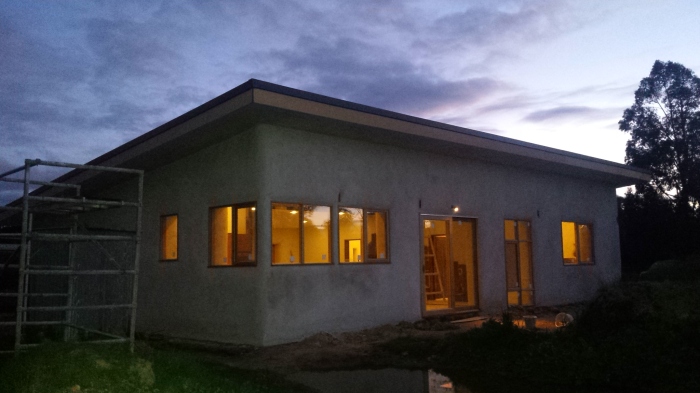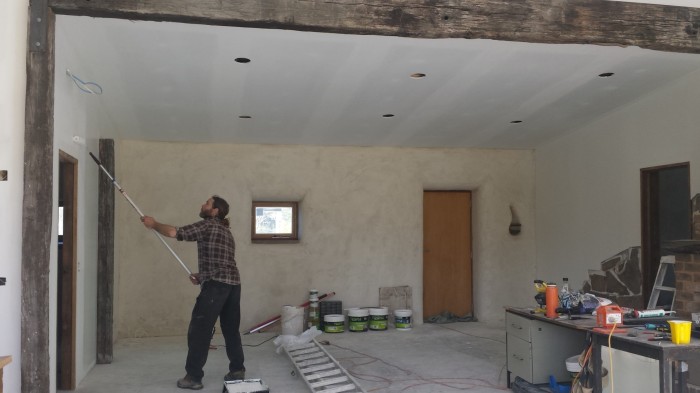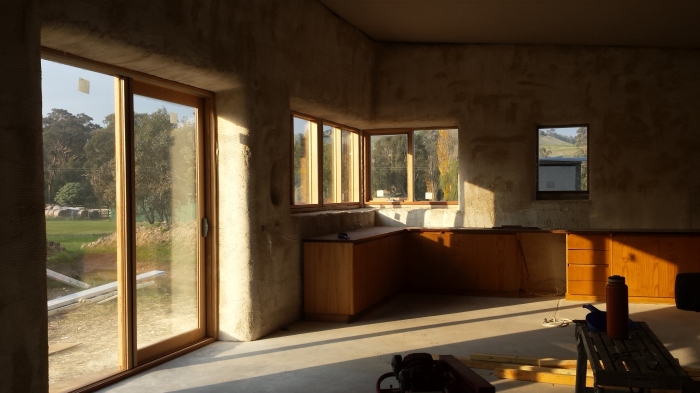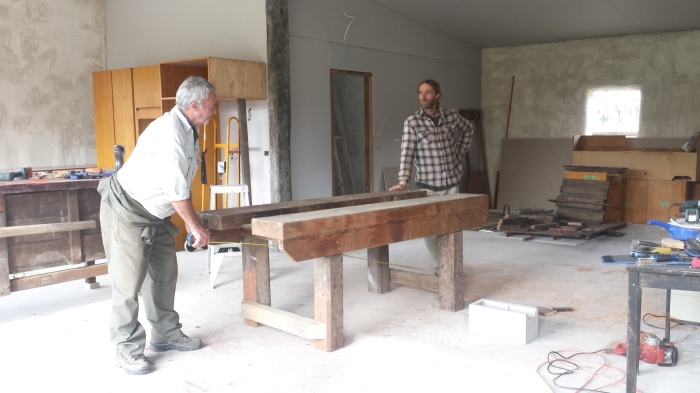It’s been a while since the last post, and I have very good reasons. 1) Settling in takes some time, and 2) Matty and I got married (on the property)…YAY! Now that the dust has settled (literally), I bring to you our very last post for the build.
Nesting life
We moved in on Saturday 9th of December 2017; exactly 1 year, 1 month and 1 week since the slab was poured. Our first night sleeping in the house felt like we were in a hotel, we weren’t used to such luxury. We can honestly say that the house has exceeded our expectations. The space was made to suit our functional, aesthetic and philosophical needs, and it has excelled in all three. It is easy to live in, and life has become serene; the house brings with it a calmness that is hard to put into words.
We have experienced a scorching hot 41 °C summer day and a cool 7 °C autumn morning, and the temperature remains within 22 °C and 26 °C without any air-conditioning or heating. The colder months are yet to come, but with the fireplace going I think we will be ok. I suspect the stable temperature does something to your nerves and senses; it is subliminal and soothing. I never know how hot or cold it is outside unless I check the weather monitor or step outside.
Building retrospection
Owner building is daunting, though not an impossible task. It worked out well that Matty is extremely handy and practical, not to mention a fantastic Project Manager (that’s part of his job role so it makes sense). I will also add that I am a very good sidekick, rant listener, food maker/feeder, choresperson and all-rounder helper. We make a good team. But why owner build when we could contract a builder? We had a few reasons:
- Being part of the build process
I have always felt that when something is done for personal reasons (with love and care), the thing created has a charm that no amount of money or expertise can create. I’ve lived in many shared houses in my time, and the places that were the most ‘homely’ were the ones where the owner had done something personal to the place, and worked on it with their own hands. Sounds very new-agey I know, but there is no scientific way to express it.
Matty grew up in a family of builders, carpenters, and other handy tradespeople. It was inevitable that he be succumbed with the idea of creating a home of his own one day, and leaving a mark on the Earth that he so wants to protect and nurture. It was an idealistic dream for the both of us.
- Learn skills
Building a shelter for yourself is one of those archaic skills that we don’t seem to be bothered by anymore, but this is something I felt I lacked as a human being. Plus, learning a new skill generally does not hurt anyone, though I doubt we’ll ever endeavour grouting sandstone tiles again.
- Save money
We didn’t want a massive mortgage, so moving rural and building our home ourselves was the logical option. Some of the ways that we saved on costs (beyond the obvious) are as follows:
Buying as many second-hand and recycled materials as possible; including cabinetry, furniture and appliances. This of course is not just a cost saving exercise, but also ties in with our sustainability and anti-consumerism principles.
Matty being ‘hands on’ even on contracted jobs such as concreting, plumbing, electrical, roofing and guttering, and buying as many of the materials himself. For example, we saved about $12,000 AUD during the slab pour stage by Matty assisting the concreters by setting up the site. The cost saving is based on the quotes we received for doing most of the work leading up to the slab pour ourselves, versus how much it would be if we relinquished all responsibility to the concreting mob.
Show me the money
We spent approximately $110, 000 AUD for the build; this includes all building materials, paying contractors and final fit out. We went 10% over our original budget but we were anticipating this anyway, watching all those Grand Design episodes prepared us :D
I should add that ‘time is money’. Matty and I had no time to ourselves outside of the build, excluding work and family. Though $110, 000 AUD is a relatively small amount for a build, the mental exhaustion and lack of social life needs to be factored in.
The end, kind of…
We are over the moon that we are finally nesting; but the property and this house is a never-ending project, so the journey has just begun. I have thoroughly enjoyed documenting the build process, thank you for being part of something so close to home :D Ha!
Lots of love from our nest to yours xo
