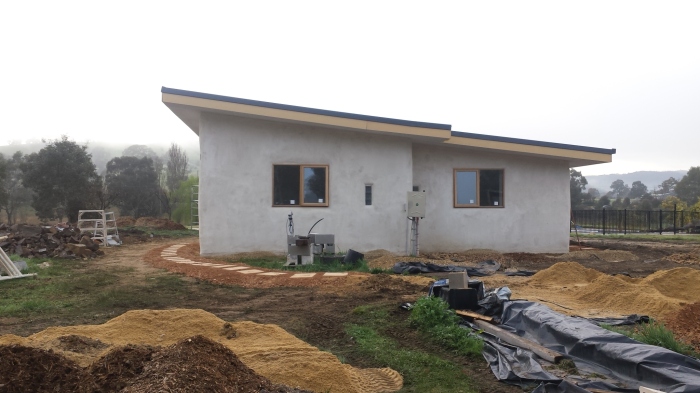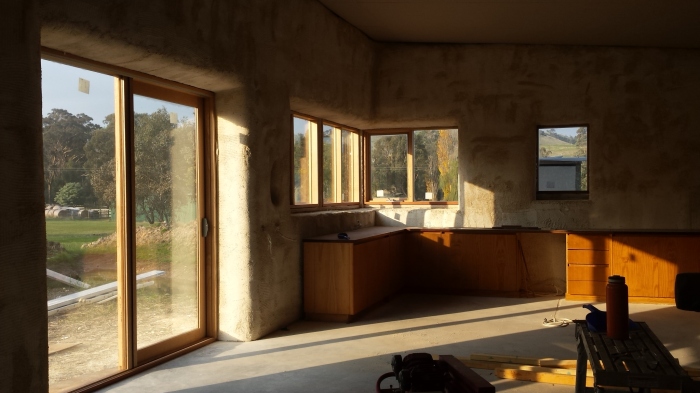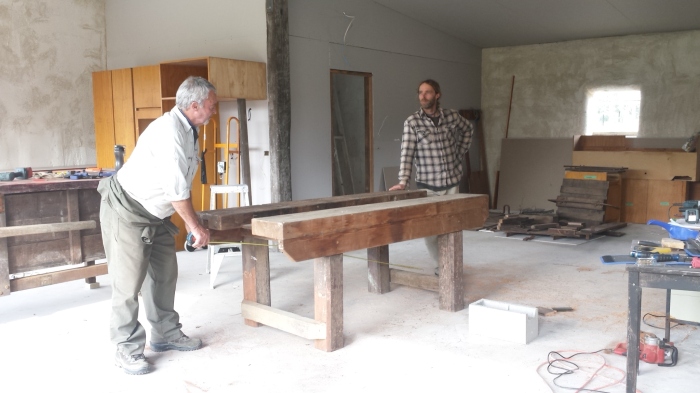One year. One year since we started this journey, well the idea was conceived before then but practical work started exactly one year ago. Cooinda’s Nest was fertilised. Rightly so, the earth where the house would sit was dug up and the entire place smelt like cow poo. It was fertilised alright! :D :D
Fast forward one year, and we are on the brink of completion. The last few weeks have been filled with a variety of tasks; different elements are integrating and turning the building into a livable space.
Kitchen makeover
The second-hand kitchen we purchased a while back had an orange veneer on it, too reminiscent of the kitsch 70’s era. Naturally, Matty and I didn’t want to go for the ‘spray tan gone wrong’ look, nor did we want to be reminded of Oompa Loompas every time we laid eyes on the kitchen. So what to do?
We thought of applying another layer of veneer, though this would have been tricky. After much research and thought, we thought repainting it would fix it. Matty came across Alan Grimes, a specialist in unique timber finishes and stains, we heeded his advice and are so happy for it. Look at the pictures and see for yourself! A natural grey stain seems to have modernised it.
The rangehood was erected with the help of our dear friend Shorty. It reminds me of a top-hat, apparently floating mid-air. There is no flue connecting it to the ceiling as creating another gap in the roof and ceiling would have meant additional work. We opted for a recirculating rangehood that contains a charcoal filter as the alternative. The copper rangehood is second-hand too; we love its rustic look, and it complements other elements in the house. Kitchen and laundry tapware were plumbed in, and the electric oven was connected also.
Landscaping
Matty spent 15 hours on a hired dingo after Rob (the Earthworks guy) did his magic. Holes have been dug for future fence posts and gates, as well as trenches for ag-pipes to be placed in. These ag-pipes will help direct water away from the house and into the numerous swales that have been dug up. The swales will also function as mini water features which will house native and indigenous plants to attract wildlife. The following ingredients were thrown in the mix and have been used in a variety of ways:
- oversized Lancefield rock
- Bullalo river rock
- oversized river pebbles
- Donnybrook toppings
There are now paths leading from the carport area to the front and back doors of the house; the gate and fencing will be done later. These are not required for the Certificate of Occupancy (CofO) inspection, so we are in no hurry.
Shelving
Shelves around the house have been sanded, oiled or just screwed into place in the bedrooms, walk-in-robes (WIRs), kitchen and main living area. We’re starting to have some storage space.
Tiling
Neither Matty nor I have done tiling before, and we didn’t want to make any mistakes with the wet areas. So we hired a local tiler, Laurie for 2 days to:
- give us some advice with non-wet areas so that Matty and I can complete them
- do the wet areas so that they are ready for the CofO inspection.
We’ve only just started, and think it will take about 2-3 weeks to finish the whole house. Only the bathroom floor has been tiled thus far.
In-ground fish tank
The glass for the fish tank was finally ready, so Matty picked it up last week and did the preliminary work of placing them into position, putting on a rubber seal and securing them with tile edges.
Windows
Once the bane of my existence, the interior windows are now finally complete with oil (including the window sills). I hope I don’t have to do anything beyond look through them for the next several years.
COUNTDOWN Continues
Our desired date of moving in remains to be 2 Nov 2017; however we have booked in the CofO inspection for the 9th of Oct. Not every task needs to be completed for this, so here’s a breakdown of work to be completed before and after.
| Before CofO inspection | Before moving in | After moving in |
|---|---|---|
| Tiling the kitchen and bathroom | Tiling the main living area and bedrooms, including around the fish tank | Painting the external fascia boards and eaves |
| Tiling the fireplace hearth | Making our bed frame | Varnishing and cleaning the window frames (exterior) |
| Electrical work for rangehood and aircon | Finishing the cabinetry for the walk-in-robes in both bedrooms | Making the bookshelves |
| Final fix plumbing | Grouting the crazy-paving wall tiles and hearth | Building the pergola |
| Full kitchen fit-out with island bench and hobs | Completing the landscaping including fences and gates | |
| Full bathroom fit-out with toilet, vanity and bath | ||
| Completing the open fire chimney and flue | ||
| Finishing off guttering, grey water treatment system & rainwater tank setup |
There’s a lot to be done within 2 weeks, but thankfully our energy and drive have skyrocketed; being so close to the finish line has its benefits ;)






















































