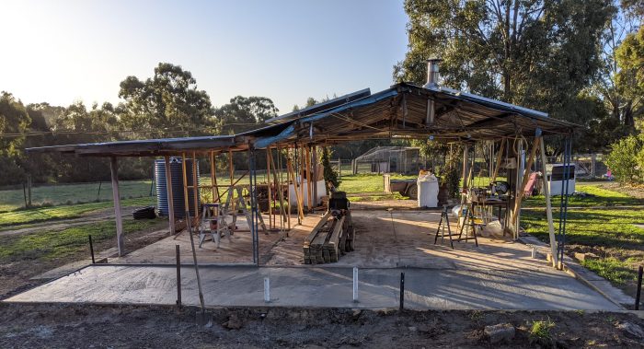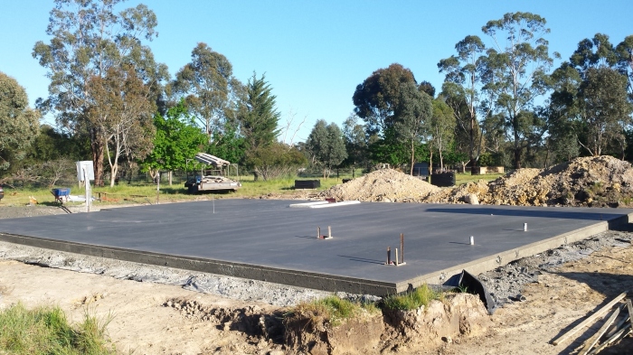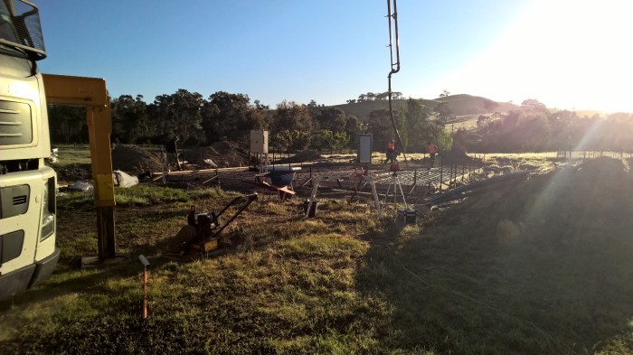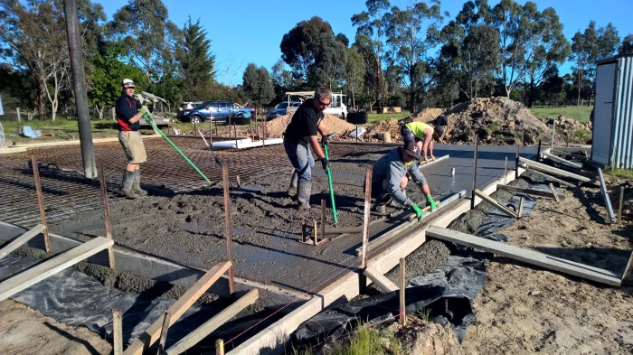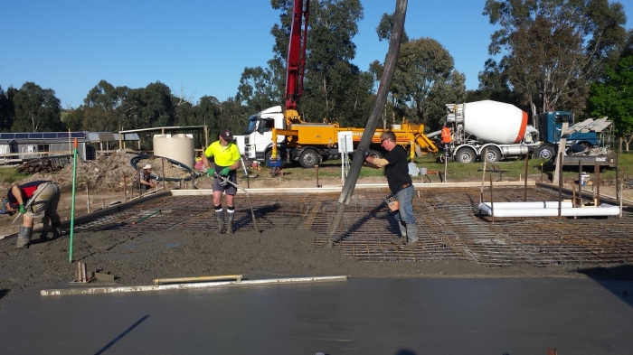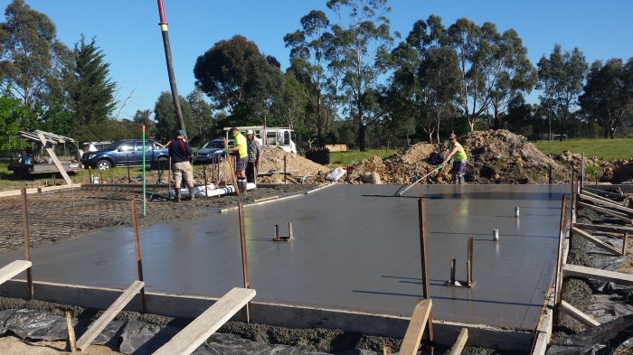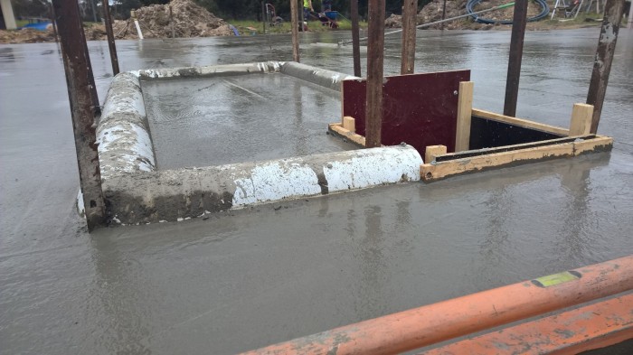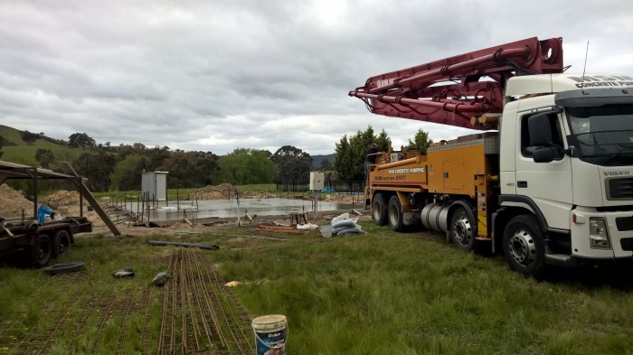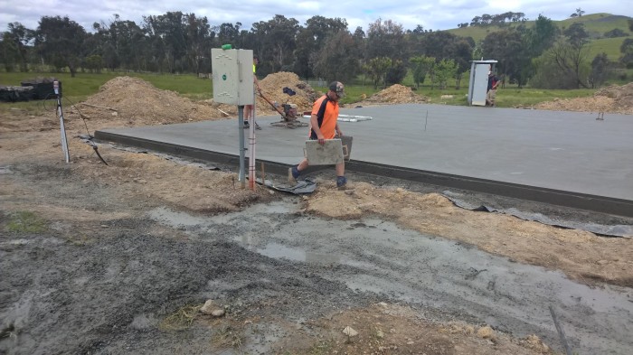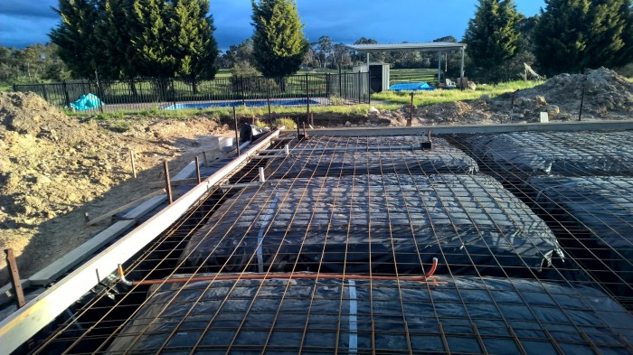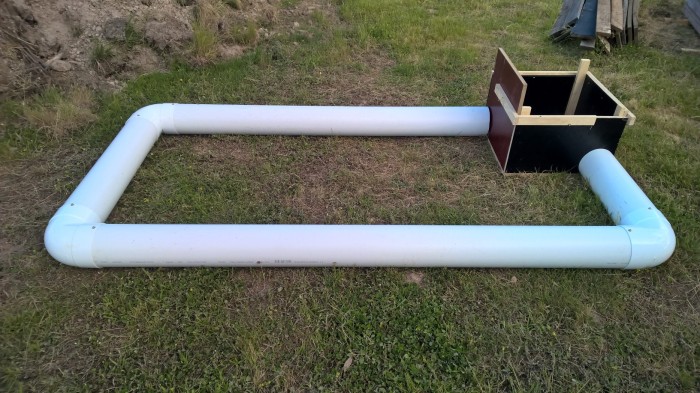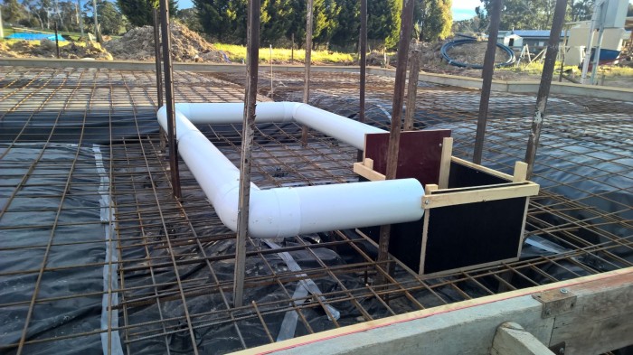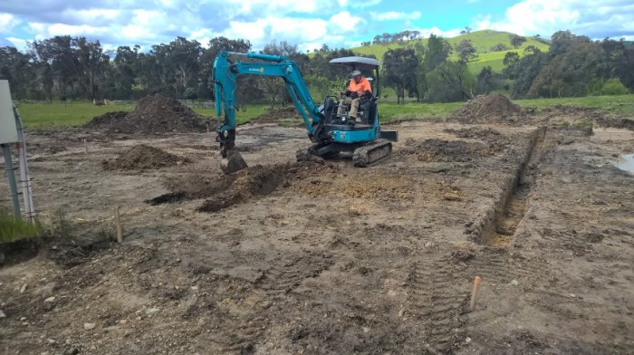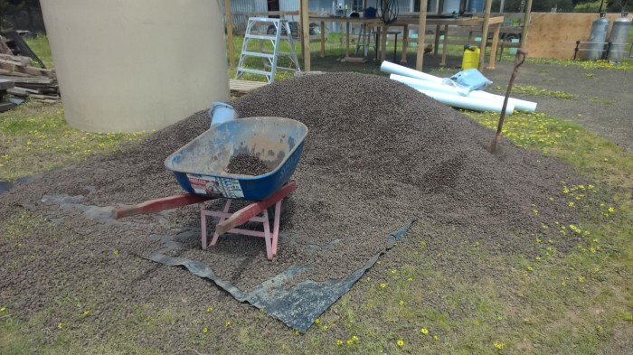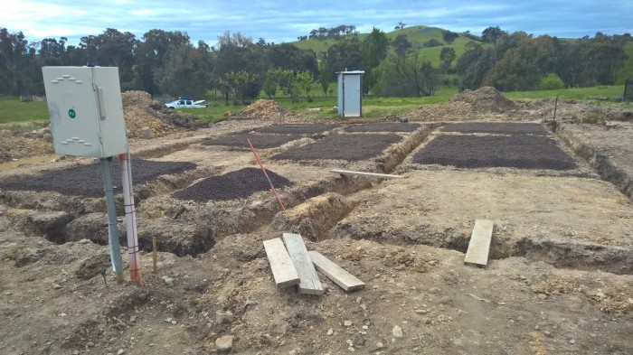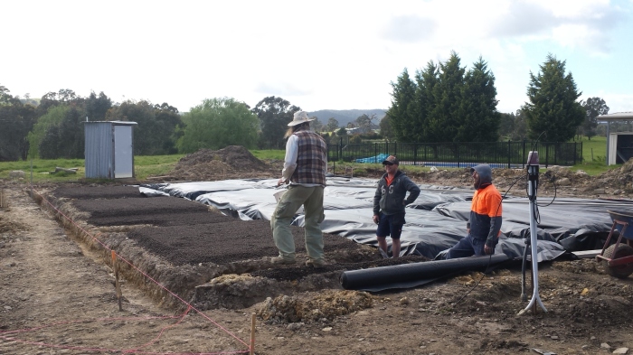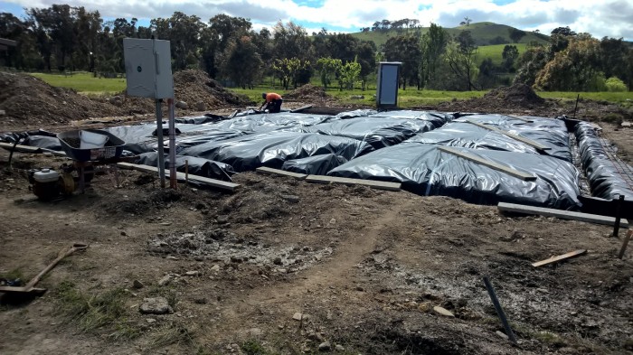Since the shack was stripped back, we have been busy filling in the numerous gaps that were a result of poor concreting done by the previous owner/s.
This shack has had a few modifications over the years, and the original concrete slab that was part of the work shed is fine, however the additional concrete poured around this slab was not connected via reo bars. This disconnection has meant that the concrete floors for the bathroom and bedrooms have slumped over the years, and are a gateway for creepy crawlies to enter through. The slump has also meant that the floor steps down as you enter these areas.
We filled in those gaps to ensure that the shack is sealed properly, and levelled out the step down as much as possible. We also used this opportunity to make the bathroom space bigger, and introduce a reading nook as there is concrete in place already. Learning from our predecessors mistakes, we drilled in reo-bars into the existing concrete slab and poured concrete on top.
Part of the strip-down was taking off the old bedroom roof sheets, which had to be replaced as they leaked. These have now been replaced and the insulation bats have no more rat or mice poo in them. YAY! Bom chica bom bom!
It is Piscean full moon today, and my dearest mother in law’s birthday. Springtime is here and we feel more energised already, perfect as there is a lot more work to be done on the shack :D
